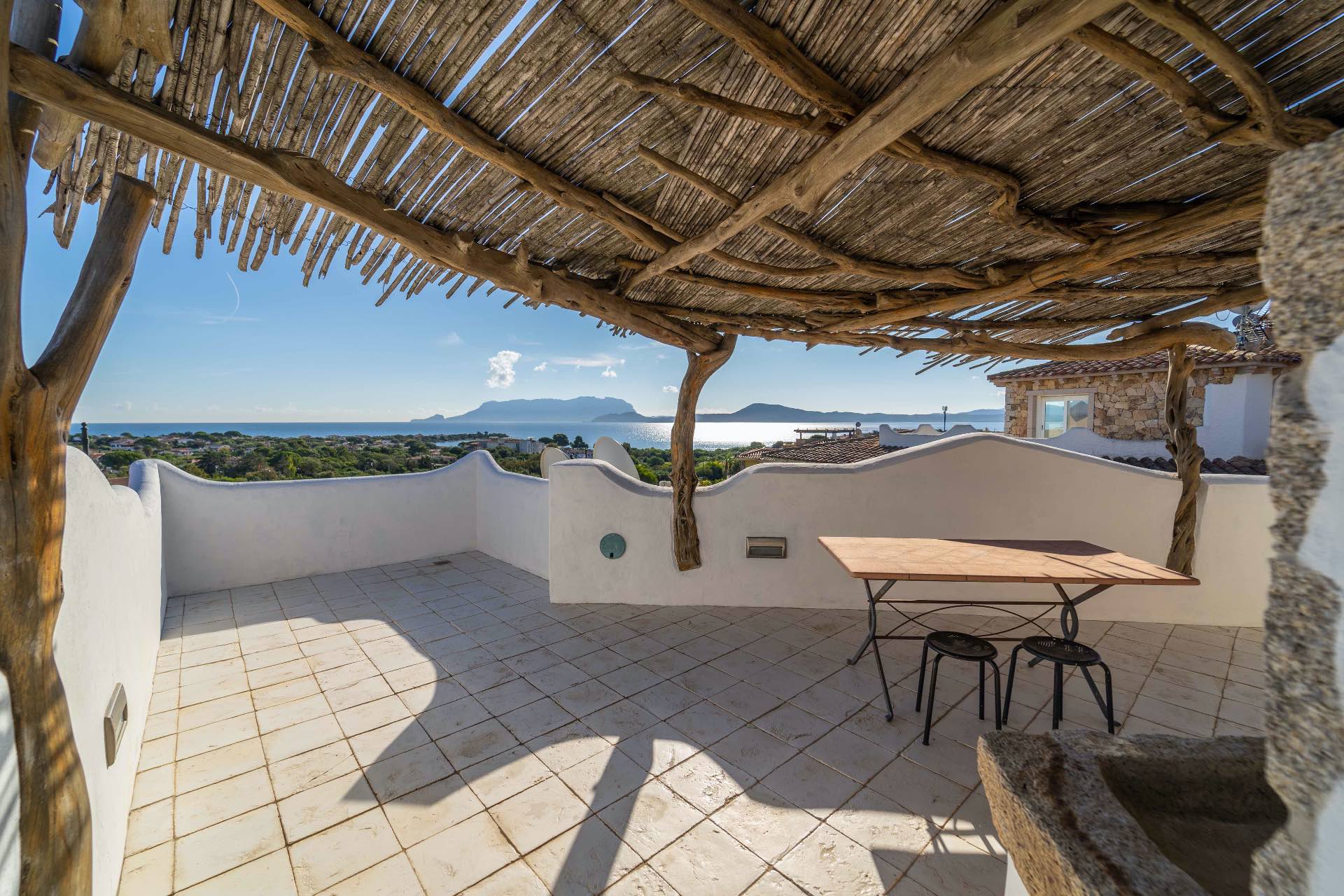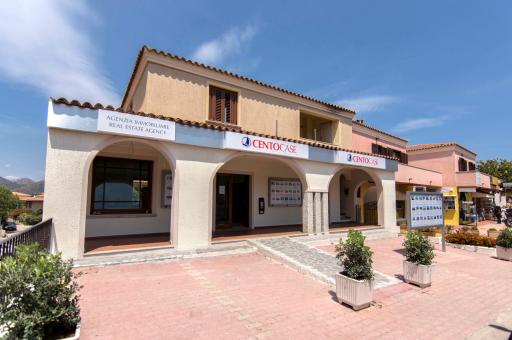




























Built in a residential area of Olbia (Loc. Pittulongu) this detached luxury villa, with private swimming pool and stunning sea views, is situated only 300 meters from the sea.
This unique property has been designed having in mind the traditional family home combined with the luxury of a holiday retreat. The use of local and traditional material, such as marble and Pietra Sarda, together with an elegant and contemporary finish can be seen throughout the villa. The mixing of different styles and materials are the perfect blend for the property.
The three storey dwelling, which extend on over 340 square meters is arranged as follow:
The front door opens up into a large and airy semi open plan kitchen/living room flouded with natural lights coming from the big sliding doors, which takes you to the outside area. The expose beams, marble and the pietra sarda are the key features of the room. The ample space available in the living room is the ideal place to entertain guests while you are cooking a lovely meal in the kitchen. The same floor also accommodate two of the four bedrooms. The master bedroom, which dominates half of the raised ground floor, does have a walking wardrobe opening into the garden and an en-suite completed of a bath tub and shower.
The central staircase in the living room, finished in Pietra Sarda and cast iron, leads into the first floor of the property where a laundry area has been created. Each room upstairs does leads into a terrace with a wooden veranda overlooking Tavolara and the gulf of Olbia.
The lower ground floor, accessible from the main staircase and from the garage, has been divided into distinctive areas. A taverna completed with kitchen-living room two bedrooms, bathroom and a featuring fire place and the garage.
The outside area is divided in three levels accessible from most of the rooms of the villa. A terrace on the first floor provides you with a breath taking view of the sea and the surroundings. A veranda featuring an outside fireplace is the perfect spot to enjoy an alfresco dinning while you enjoy the view.
The main outside are is situated on the raised ground floor accessible by a set of sliding doors via the living room, where the conjunction of the inside and the outside meet.
The swimming pool, is the centre piece of the garden, surrounded by sun lounges, chairs and umbrellas to give you a cooling shade. Moreover, another veranda with expose beams and wooden ceilings is situated on the side of the house, creating the ideal scenario to appreciate a poolside aperitivo. Least but not last is the outside space available in front of the basement of the property with a stone paved area, where you can find an extra barbeque and space for a car.
The villa is an authentic gem with the Mediterranean style used to decorate it. The mixture of traditional and contemporary look makes the property a must have for the lovers of luxury holiday or to live all year around.

Via San Francesco n.9
07052 San Teodoro (SS)
Telephone: +39 0784 851070
E-mail: info@centocasesardegna.it